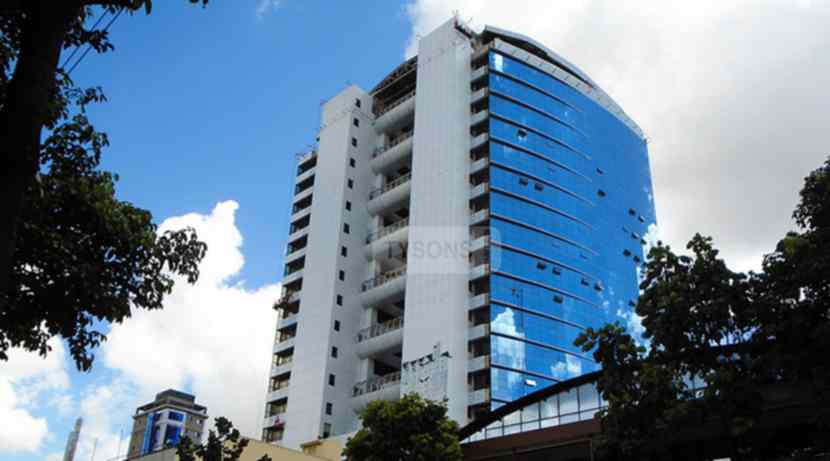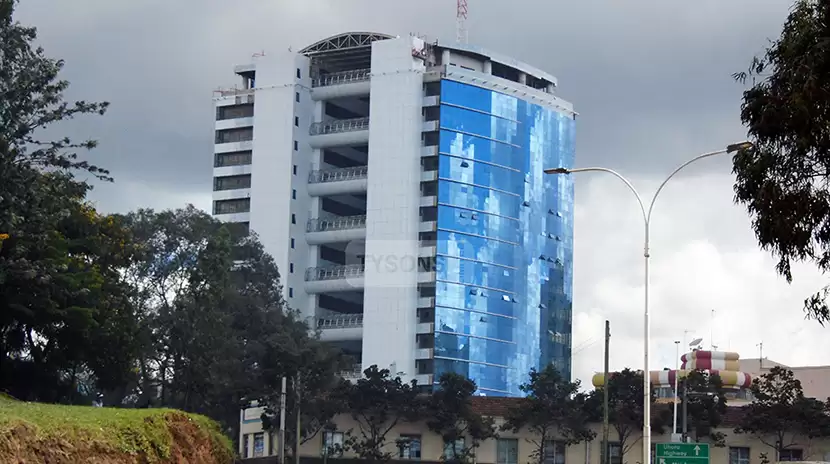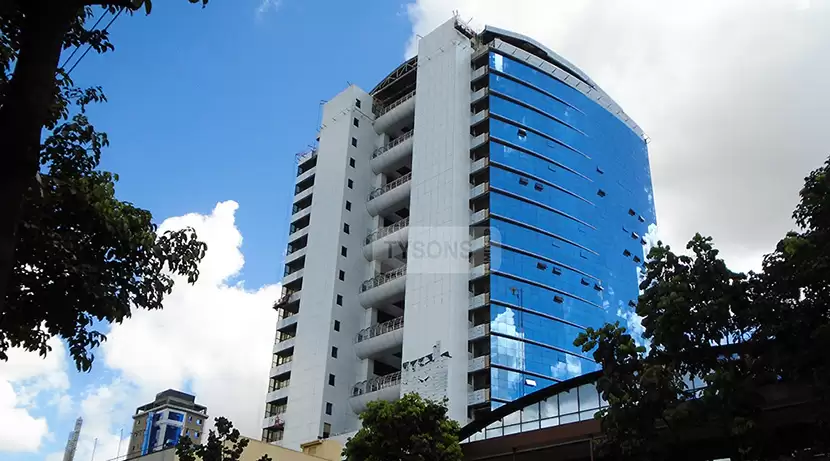his is a commercial office block located in the heart of the Nairobi Central Business District. It located between Monrovia and Moktar Daddah Streets. It boasts of both office and retail space with ample parking for both tenants and visitors. The development comprises of:
• Three (3) storeyed shopping mall with supermarket
• Four (4) levels of basement parking
• Frontage to both Monrovia and Moktar Daddah Streets
The retail section is ready for immediate use with the office wing under construction and currently being let.
Amenities
• Retail section with supermarket, panoramic lifts, escalator access and food court
• Four (4) level KAPS basement parking
• Rooftop Gym and Restaurant
• Sewer, water and electricity are available
• Ample water storage facilities
• Generator provision for all sections
• Eight (8) high speed lifts to office section including a goods lift and VIP lift
• Kitchenette; gents, ladies and PLWD washroom serving all floors
• Separate Cleaners’ rooms to all floors
• CCTV surveillance to common areas
• Firefighting equipment including alarms and sprinkler system to all areas
• Garbage disposal / chute system
• Frontage to both Monrovia and Moktar Daddah Streets which are Tarmacked to adoptive standards
Asking Rent:
Retail Wing:
• Rent:
o Ground floors – Kshs. 320 per sq. ft.
o Mezzanine Floors – Kshs. 250 per sq. ft.
• Service Charge: Kshs. 30 per sq. ft.
• Escalation: 20% every 2 years
Office Wing:
• Rent: Kshs. 80 per sq. ft.
• Service Charge: Kshs. 25 per sq. ft.
• Escalation: 20% every 2 years
• Unit size: starting from 1,458 sq. ft.



